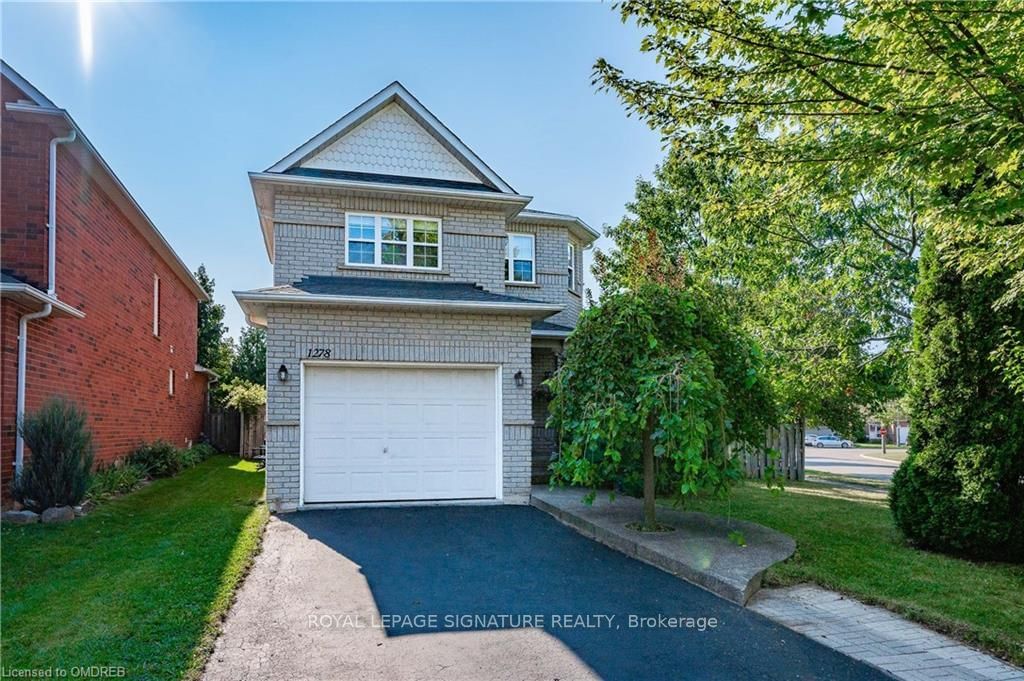$1,325,000
$*,***,***
3+1-Bed
3-Bath
1500-2000 Sq. ft
Listed on 10/1/24
Listed by ROYAL LEPAGE SIGNATURE REALTY
Live in the heart of Oakville's sought-after Westoak Trails neighbourhood. This 3 bedroom home (4thbedroom in basement) on a quiet street boasts an extra large private backyard with patio that is perfect for entertaining with your friends & family. The morning sun-filled spacious kitchen with island breakfast bar, eat-in area, and adjoining living room provides ample space for preparing meals and visiting with loved ones. The family room receives afternoon sunlight and features a vaulted ceiling & gas fireplace. Spacious primary bedroom with walk-in closet & ensuite washroom with soaker bathtub. Upgrades include wood flooring (2024), wood stairs (2024), energy efficient heat pump & AC (2024), Nest Thermostat (2024), owned tankless water heater (2024), windows & sliding glass door (2023). Top of the line appliances include Whirlpool dishwasher, GE gas oven & stainless steel refrigerator with built-in ice maker & filtered water.
This house is surrounded by highly rated elementary and high schools, parks, & trails. The nearby amenities for all types of sports and recreation and easy access to major highways make this location truly desirable.
To view this property's sale price history please sign in or register
| List Date | List Price | Last Status | Sold Date | Sold Price | Days on Market |
|---|---|---|---|---|---|
| XXX | XXX | XXX | XXX | XXX | XXX |
W9376073
Detached, 2-Storey
1500-2000
10+1
3+1
3
1
Attached
4
16-30
Central Air
Full, Part Fin
Y
Stone
Forced Air
Y
$4,965.65 (2023)
< .50 Acres
105.49x44.09 (Feet) - Backyard Width: 76.24 feet
